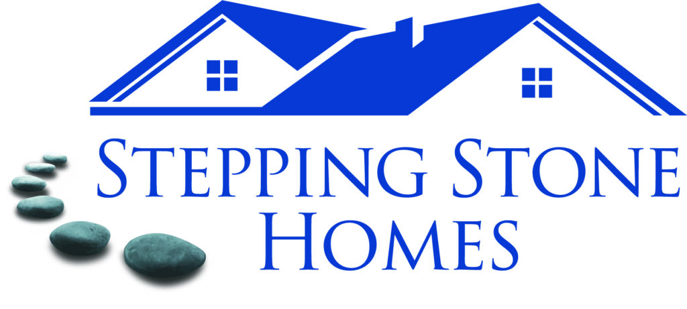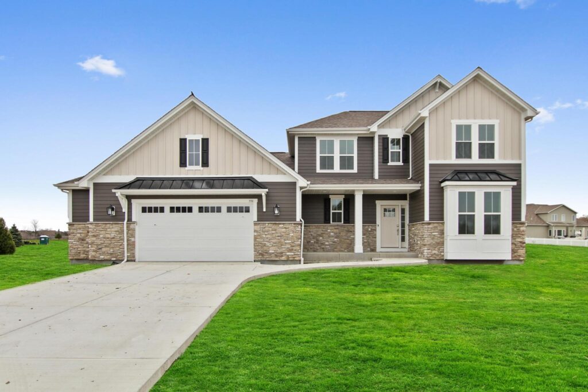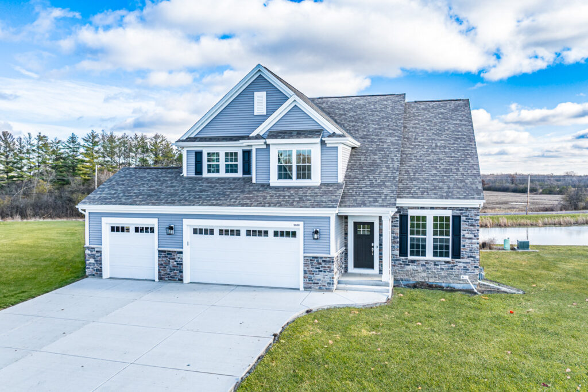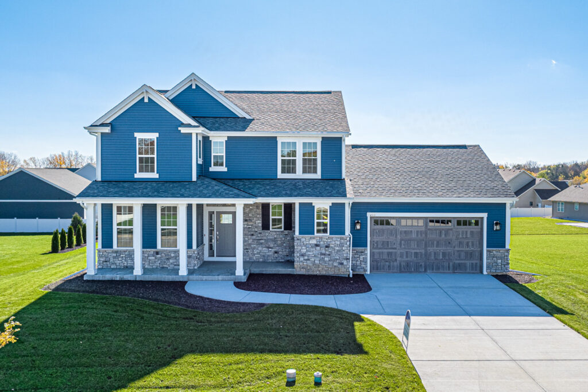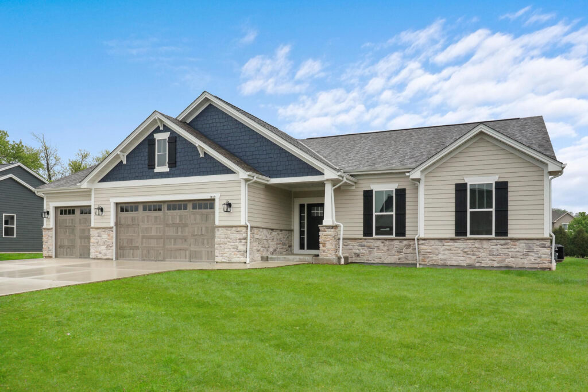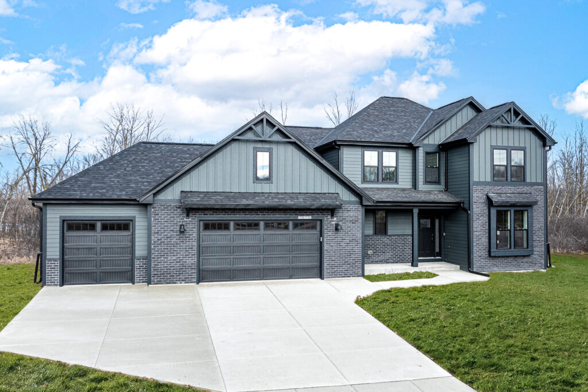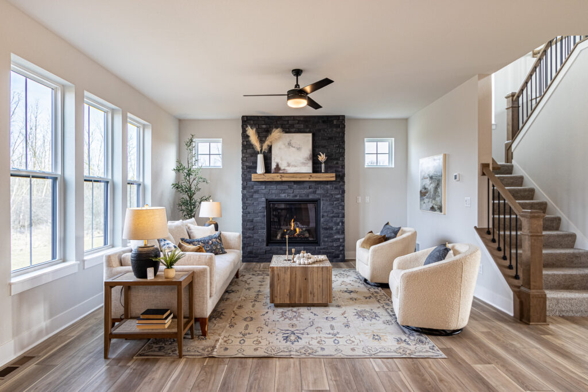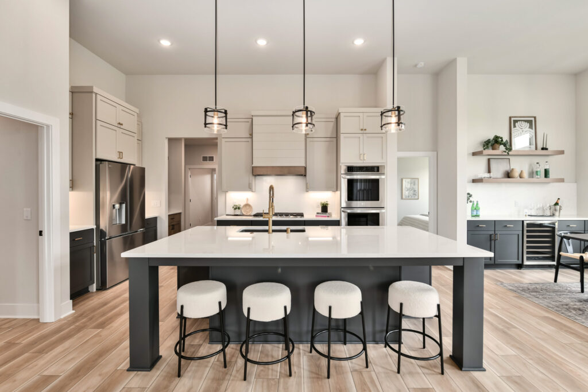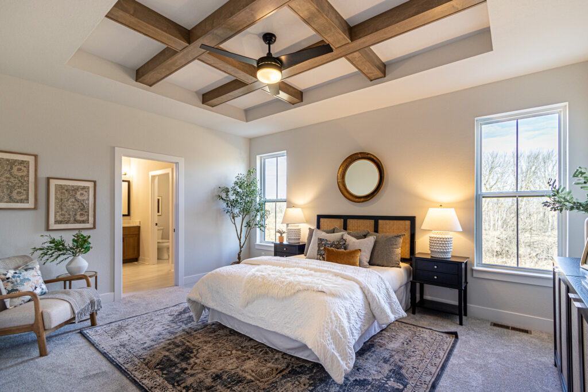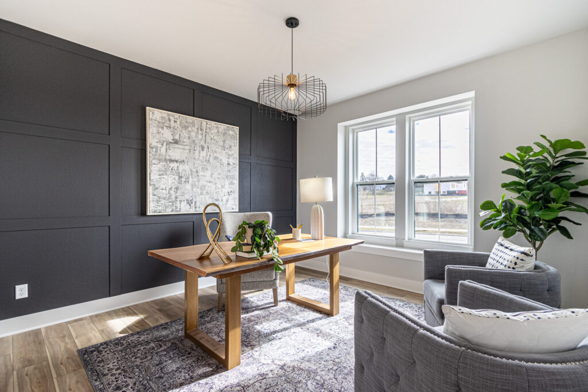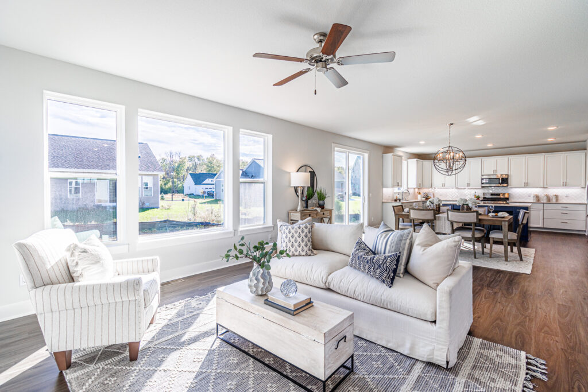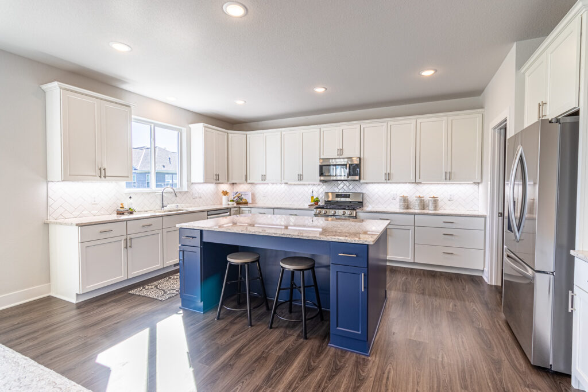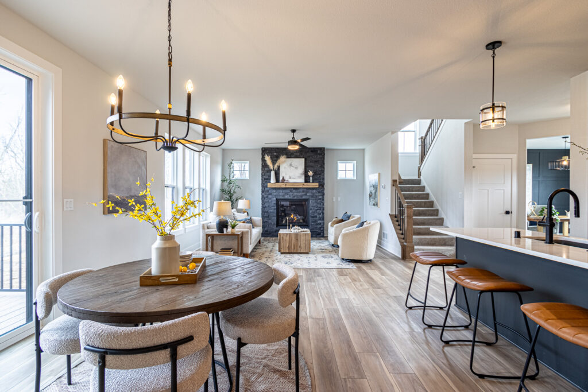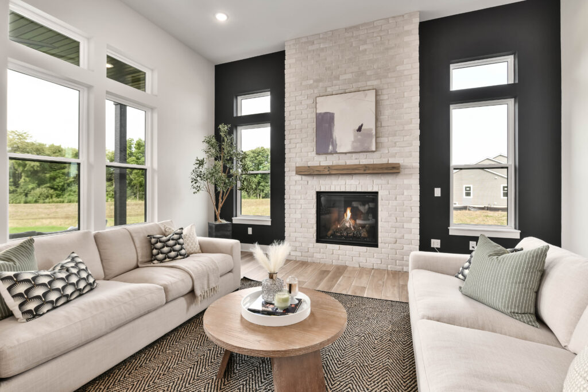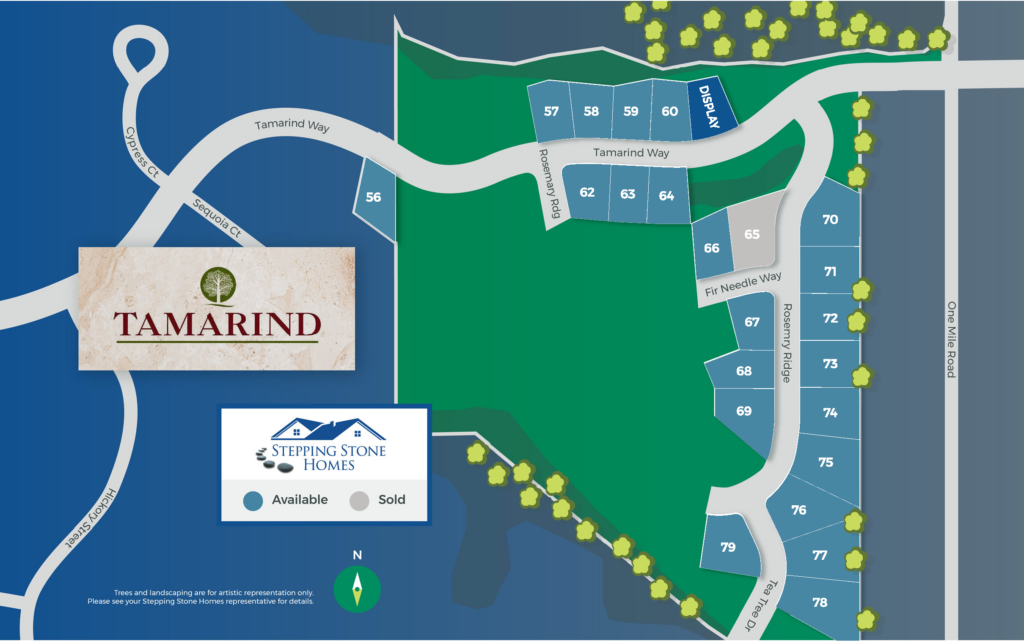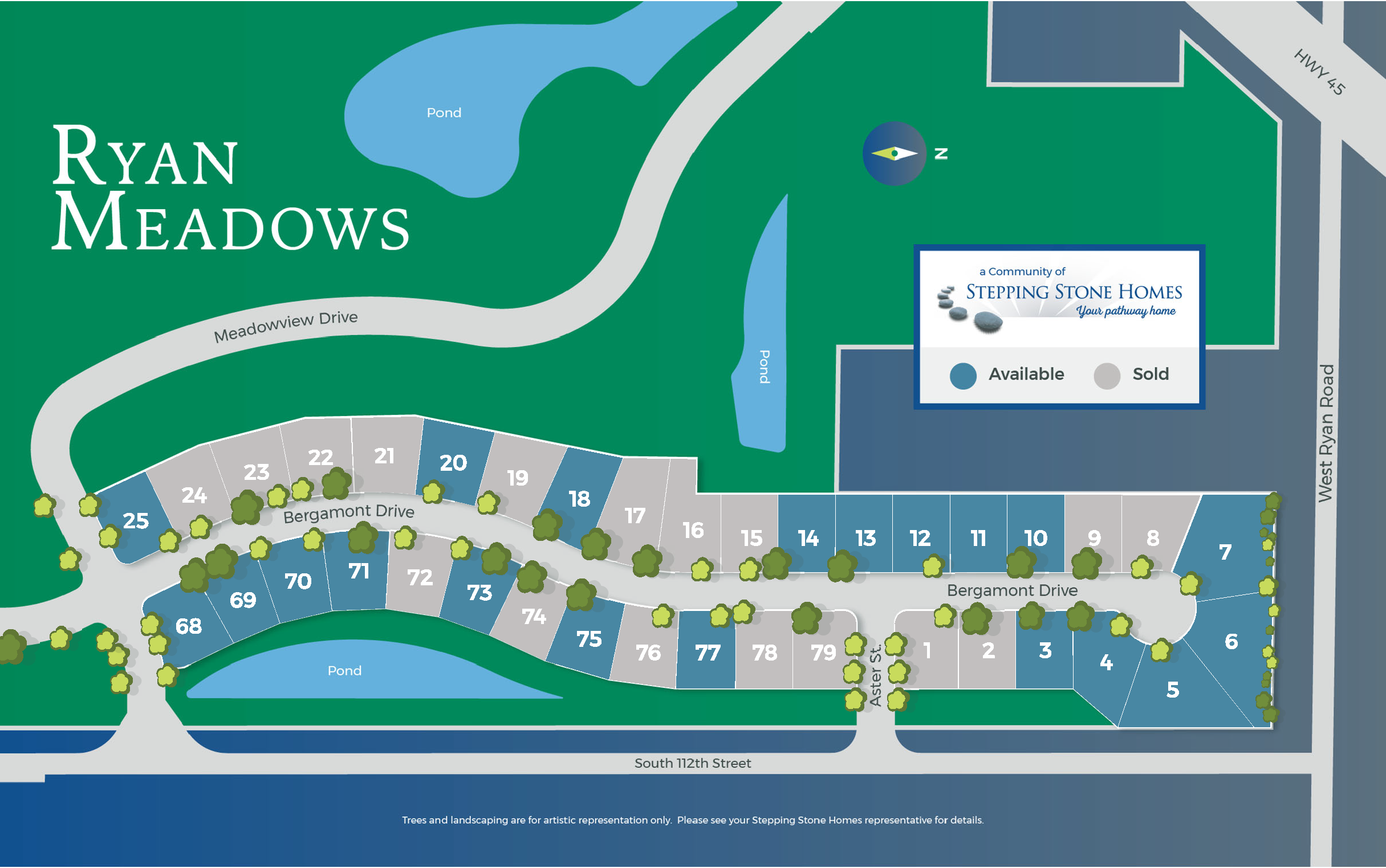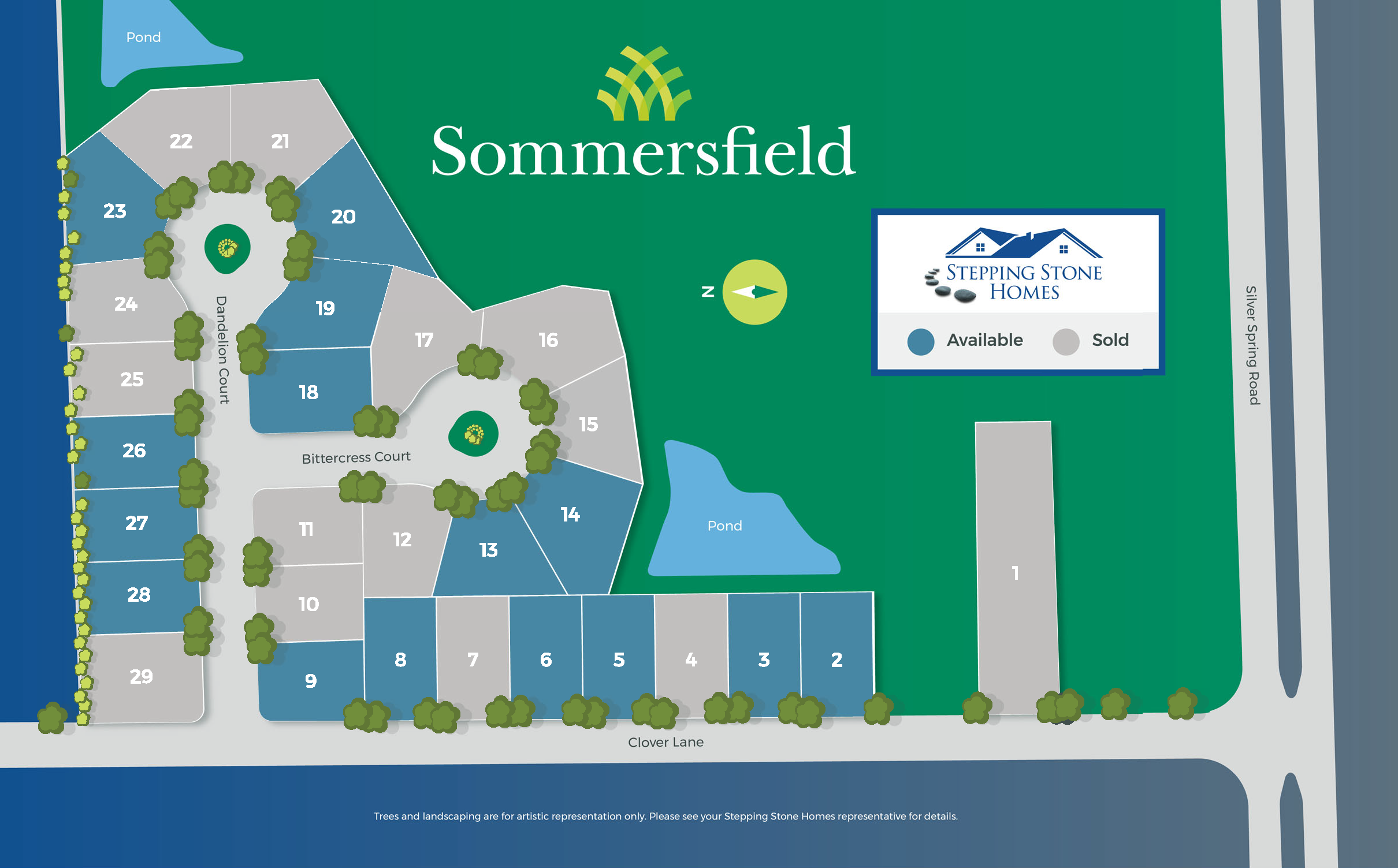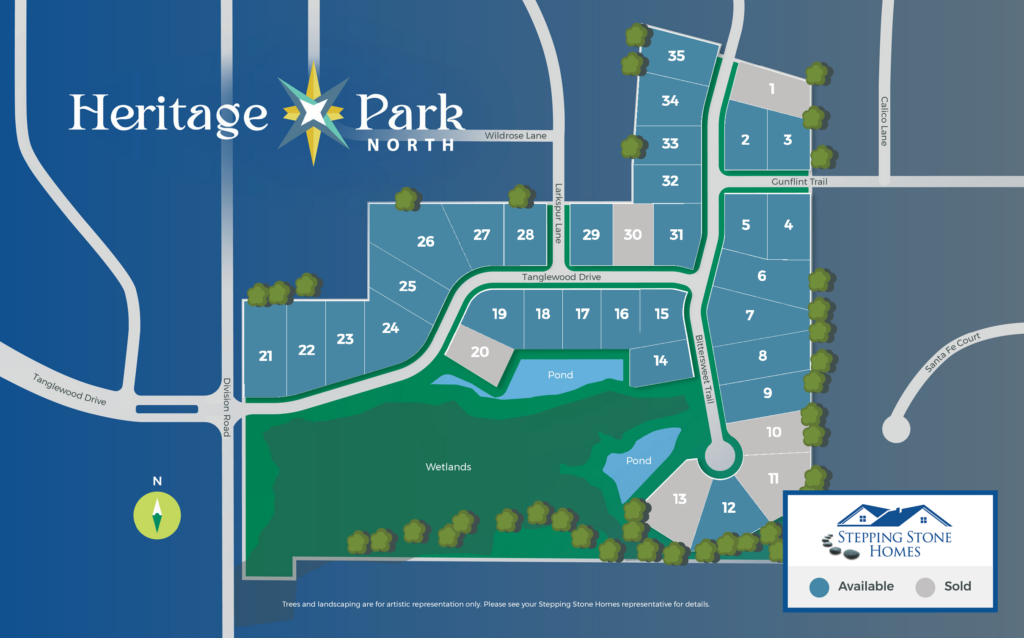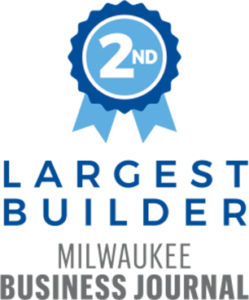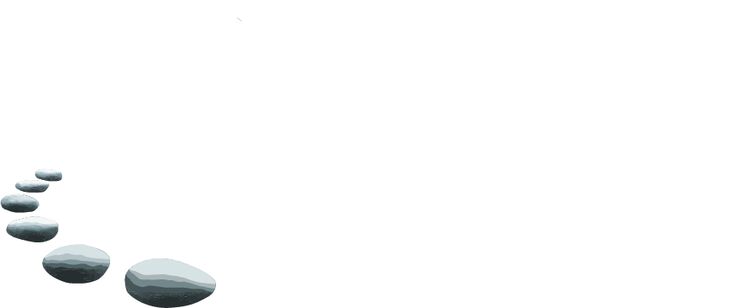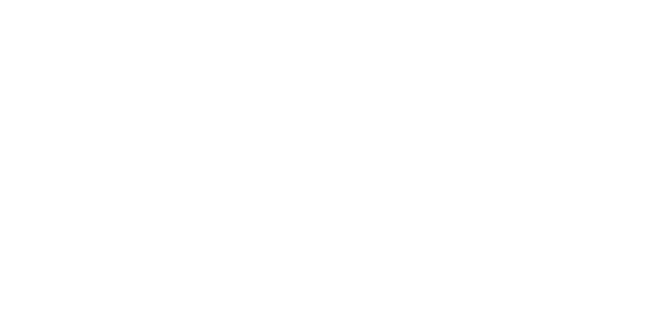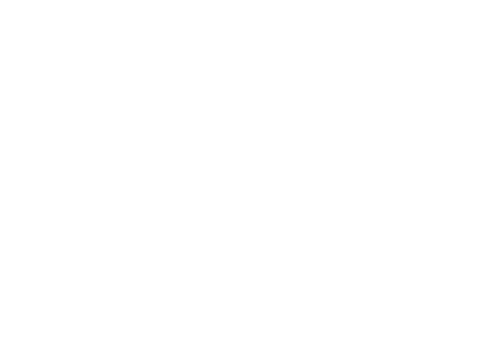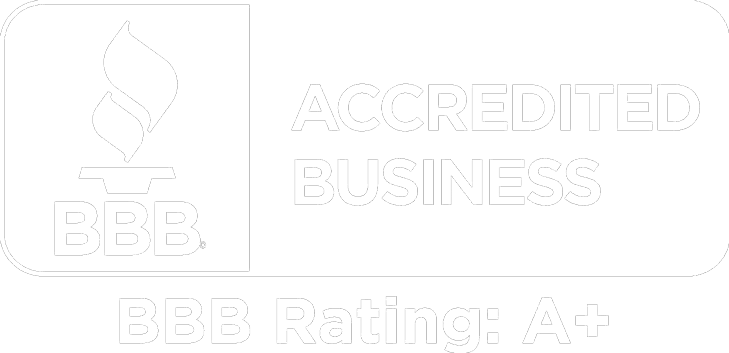Experience the ease of the home-buying process with quick communication and guidance through all of your move-in-ready and new construction options. We pride ourselves on not only our customer service, but the quality of homes. Contact us today to tell us more about what you are looking for in your dream home, whether we help you build it or help you find it.
Step Inside
Our Homes
Whether you are looking for a new construction home, move-in ready home, or a smart home, we will use the latest technology and expert building teams to get you into your dream home. Read how the type of enhancements Stepping Stone Homes puts into every home may be optional for other builders but are high quality standards for us.
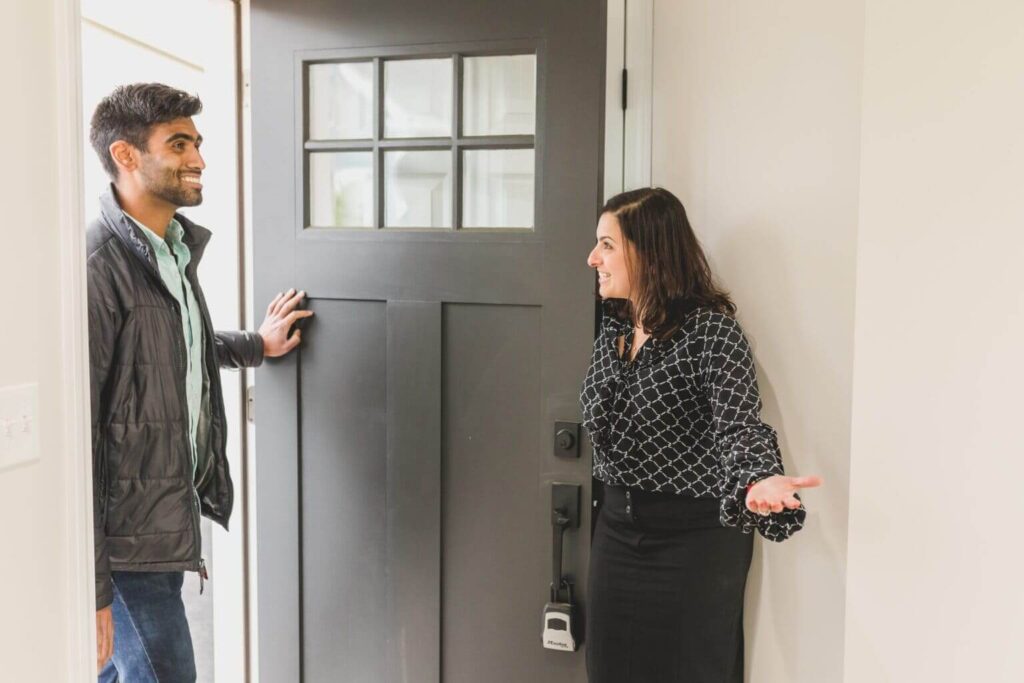
Our Company
We are a family owned and operated company, being in the home builders business for over 13 years in Wisconsin. In that time we have completed hundreds of projects, giving us the expertise to both simplify the home buying process and build excellence into each of our client’s homes.

Our Promise
We pride ourselves in providing an experience that focuses on complete customer satisfaction. Our mission is to provide Milwaukee Wisconsin home buyers top quality home builds equipped with the latest smart home technology and craftmanship rooted in over a decade of hands-on expertise.
Our Gallery
Take The Next Step
Experience the innovation and quality of Stepping Stone Homes.
Contact us today to tell us more about what you are looking for in your dream home.
